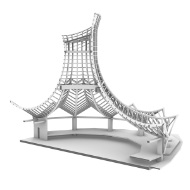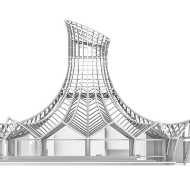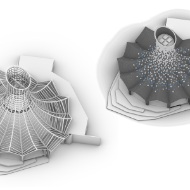Magician’s hat Knie | The story of the construction project
Facts and figures
Location: Rapperswil (SG)
Finalisation: 2020
Planning period: 2017 – 2018
Construction period: October 2019 – September 2020
Client: Gebr. Knie Schweizer National-Circus AG
Architecture: Carlos Martinez Architekten AG
General planning: Ghisleni Partner AG
Structural planning and statics: Primin Jung Schweiz AG
Timber construction, planning, assembly : Blumer-Lehmann AG
Wood: A total of 224 m3 of spruce/fir from Switzerland and Austria; of which 180 m3 for the supporting framework and 44 m3 for the interior cladding
«We generally like to work with timber. For scheduling reasons, but primarily for environmental reasons.»Carlos Martinez, Architect | Carlos Martinez Architekten
«I come into the magician’s hat every day. I love this building. Everyone who enters the building says wow!»Franco Knie Senior, Co-owner | Gebrüder KNIE, Schweizer National-Circus AG
«The biggest challenge was making the whole structure a reality within eight months.»Stefano Ghisleni, General planning | Ghisleni Partner AG










