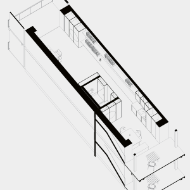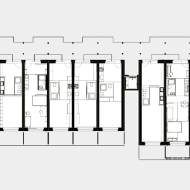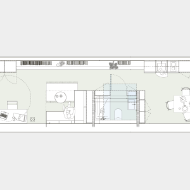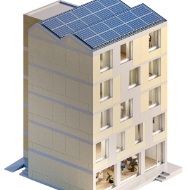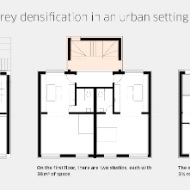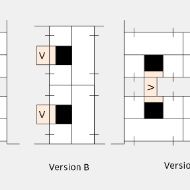Living in modular timber structures
When we look for types of housing that offer great flexibility for new concepts and changing circumstances while also being environmentally friendly and sustainable, the search quickly leads to timber construction. Modular timber construction in particular, based on an efficient system and prefabricated in series, holds the answer to requirements for residential buildings, both now and in the future.
The many and varied ways people live their lives today are as diverse as the requirements they have of their own homes. Creating enjoyable living spaces means responding to these very requirements. This applies to co-living models for students and individuals as well as older adults, for cooperative living or supported housing. It therefore stands to reason that a building and its spaces and functions should also adapt to these requirements. Investors and building contractors need to respond to the growing demand for individual and sustainable living spaces. This is where modular construction offers a variety of flexible options.









