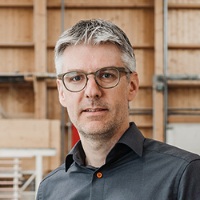In the countryside of Fällanden, Zurich, our timber construction expertise is brought to bear on an apartment building comprising a total of 42 apartments. The six-storey residential development with its high-density, environmentally friendly construction in timber, conforms to the Minergie-P standard and the principles of the 2000-watt society. The apartment building is of a timber frame construction and the internal walls are made from cross-laminated timber. The ceilings are made using a wood-concrete composite solution with visible wooden ceilings in cross-laminated timber, while the exterior’s appearance is also characterised by wood in the form of a pre-greyed facade.
Sustainability and high-quality construction were top priorities for the client. This is also reflected in the Minergie-P standard and increased sound insulation standard fulfilled by the building. Heating, cooling and energy in the building is provided via a geothermal probe, heat pump and photovoltaic system. Above all, however, residents will benefit from the comfortable indoor climate of the apartments thanks to their timber construction.






