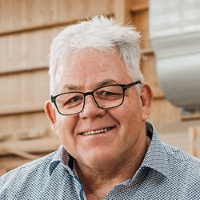Extra storey in timber for Fust logistics centre
Oberbüren, CH


A complete storey with lots of additional office space was built during the extension work.

In addition to office space, sanitary facilities and a canteen, a courtyard terrace was also built in the new storey.

In the additional storey of the expansion, a spacious office space was built with modern workplaces.

High-quality working space with individual offices and open-plan offices are housed in the new expansion.

Meeting booths are available in the modern office landscape for smaller gatherings.

The open-plan office offers many different possibilities for talks and conversations.

The canteen leads directly to the courtyard terrace with green light well.

