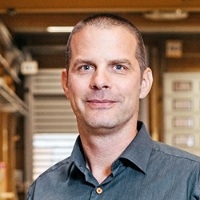The new stand at the Gossau football stadium is a distinctive, modern design that enhances the local sports scene. In close collaboration with the Gossau municipal authorities and based on designs by the architects at Christoph Giger GmbH, we implemented the project using a modular method with a partially visible supporting structure. Around 850 m³ of logs from Gossau Forest were used in construction, processed at the Blumer Lehmann sawmill – a strong example of sustainable construction using local resources. The structure meets the Minergie-ECO standard.
A striking highlight is the overhanging roof, which gives the stand its distinctive architectural style while also providing a protective covering.
The stand design not only offers covered seating and standing spaces for spectators, but also a vehicle hall, several changing rooms with wet rooms, an imposing observation tower and a sports bar with an outdoor dining area. In addition to the timber construction planning, we were responsible for producing the laminated timber beams, joining, manufacturing the elements and assembling of the structure, as well as parts of the interior finishing. The project was implemented by a consortium with Kaufmann-Oberholzer Holzbau and Reto Mock Holzbau.





