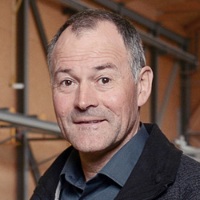Recycling of an apartment building
Rorschach, CH


Existing elements are preserved and complemented with modern interior features. The living spaces look refreshed and updated following the recycling conversion.

The new and spacious timber arcades elevate the apartments even further and provide plenty of outside space.

Old and new are the perfect combination and create harmonious living spaces.

Structural changes and modifications of the previous layout, where considered useful, were carried out and deliberately left visible

Additional living space in the warmer months: the new timber arcade.

A new dormer has transformed the attic rooms into an apartment with a spacious terrace.

The interior features are thoughtfully picked out to give the bedroom its elegant feel.

