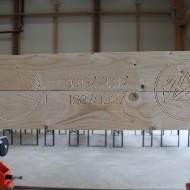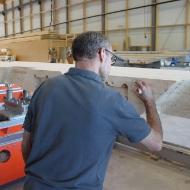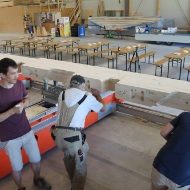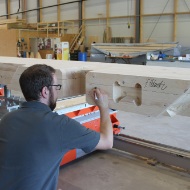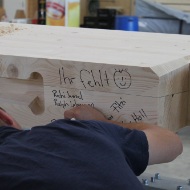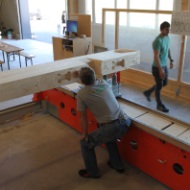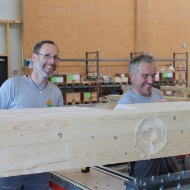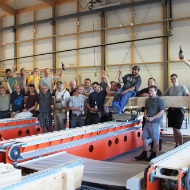Construction of Swatch headquarters
Precision in Free Form

A milestone in the history of timber construction
The serpentine construction of the Swatch main building stretches an impressive 240 m along the river Schüss, spans up to 35 m in width and at its highest point bites into the new Cité du Temps building. Up to five storeys high, on completion the ‘Swatch snake’ will house office and storage space. The timber construction will be clad with a façade, or rather an exterior skin, composed of 3 main façade types.
«IN SPITE OF THE STATE-OF-THE-ART TECHNOLOGY, THE MOST IMPORTANT FACTOR IN THE SUCCESS OF THE PROJECT WAS THE PEOPLE WORKING ON IT. EVERYONE HAD TO DO OUTSTANDING WORK IN THEIR FIELD IN ORDER TO ACHIEVE THIS EXTRAORDINARY RESULT. I’M PROUD OF OUR TEAM!»Richard Jussel, Project Development
The wooden, five-storey Cité du Temps building, which was also planned, produced and assembled by Blumer-Lehmann AG, stands on a sleek, Free Form steel and concrete pillar construction. Here, specialist timber construction knowledge was needed, since the structure is an innovative combination of a timber frame and wood element construction. In this building, there is space for the two museums Planet Swatch and Omega Museum and for an auditorium on the top floor. The third timber construction is the Omega production and logistics building. We erected this building back in 2015, which stands about 400 m further west.
All three buildings are architecturally and technically striking. They show what is possible with the combination of innovative architecture, parameterised planning processes, and precision manufacturing and production methods. Notwithstanding the state-of-the-art technology, it is ultimately the people and the interaction of the expertise and skills of all parties involved that ensured the success of this large-scale project.
About the project Swatch
The project managers from Blumer Lehmann planned the Free Form timber construction for the Swatch headquarters in Biel precisely to a 10th of a millimetre. With the aid of parametric planning and highly precise production, logistics and installation, the result was a unique and spectacular construction made of Swiss timber. This extraordinary timber construction was designed by Japanese star architect Shigeru Ban.
Mr Ban, what inspired you to come up with the concept for the Swatch building?
The original request from Swatch Group was to build three separate buildings. I brought them together under a Free Form roof that represents the characteristics of the Swatch brand: playfulness, innovation and provocation. The intention was to create a contrast to the buildings of Omega, the precision, exactness and stability.
What were the central challenges for you in the design process for this project?
The coordination work for the façade elements, electrical installations, climate control and heating, ventilation and the sprinkler system – they all had to be integrated into the timber construction.
What challenges did wood pose for you as the main construction material of the building?
There were not actually any challenges in that regard. Wood is extremely flexible in terms of design and highly precise production, and the installation work is fast and quiet.
How was the collaboration with the team from Blumer-Lehmann AG?
I have a great deal of respect for the team from Blumer-Lehmann AG. They have traditional craftsmanship skills and yet also work with state-of-the-art 3D modelling and CNC machines. I enjoyed working with them and I am looking forward to our next collaboration.










