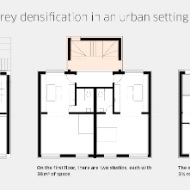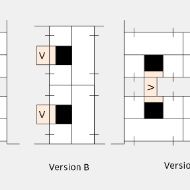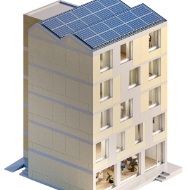Working in modular timber structures
What will work environments look like in the future? The world of work has become another area where flexibility is essential and will continue to become more and more important. Other factors such as new technology, globalisation and digital networks are also already shaping people’s everyday working lives. What our work will be, and how and where we will do it, are things we ultimately decide for ourselves. We are already familiar with home offices and co-working spaces, but there are other new and exciting concepts that are emerging.
In the search for office and commercial construction solutions that need to be highly flexible, calculable or, where necessary, suitable for temporary use, we quickly arrive at modular timber construction. Modular timber construction features a high degree of prefabrication to meet the requirements of office and commercial buildings, both now and in the future.
















