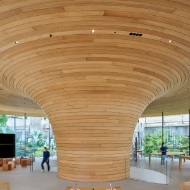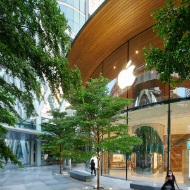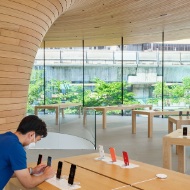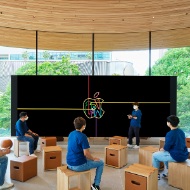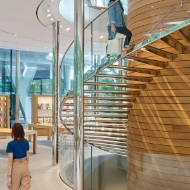Apple Store Bangkok

Apple Store in Thailand with Swiss timber construction expertise
Apple is opening its second and largest retail location in Thailand. Located in the heart of Ratchaprasong, Bangkok’s iconic intersection and shopping district, the sales area features the unmistakable architecture of Foster + Partners. Blumer Lehmann was the project manager responsible for the planning, engineering, production and assembly of the timber construction, which comprises interior cladding made from oak.
Project details
Project: Salesroom
Use: Commercial
Architecture: Foster + Partners, London/GB
General contractor: Legend Interiors, Bangkok/Thailand
Steel construction and facade:
Seele Group, Gersthofen/Germany
Timber construction completed: 2020
Timber construction & parameterisation:
Blumer-Lehmann AG, Gossau, St. Gallen/Switzerland
Timber construction:
Blumer-Lehmann AG, Gossau, St. Gallen/Switzerland
Outstanding architecture
The building’s architecture is brought to life by the first ever all-glass design under an overhanging canopy. Once inside, customers can move between two levels using either a spiral staircase that winds around a timber core made of oak, or a unique cylindrical lift clad in high-gloss polished stainless steel. Guests can enter from the ground floor or from the upper storey, offering a direct link to the Skytrain and the city’s largest shopping centre. The outdoor area provides a space for people to meet and is surrounded by benches and large terminalia trees.
Interior cladding made from oak
The choice of wood was crucial for creating the aesthetics and the sense of space within the building. The architects at Foster + Partners and the design team at Apple decided to make the interior cladding from oak. Around 40m3 of oak from Central Europe was used for this. The 1,800 oak pieces were produced using three different methods. The vertical section was bent around the weak axis with a radius of two metres. Double-curved oak trusses were crafted for the transition from the vertical section to the horizontal section. The horizontal ceiling area was curved around the strong side. This was achieved by cutting the raw materials into slats and then bonding them to arched trusses in the same order. The oak cladding was attached to the spruce wood substructure and fitted onto the main steel support – all done behind the scenes.
Productive collaboration
Initial discussions about the project were already taking place in late 2017. Consequently, numerous sampling and workshop sessions with the architects and representatives from Apple were held at Blumer-Lehmann AG in Gossau, Switzerland at an early stage. The key focus for these were several 1:1 samples (also known as mock-ups) which were produced and assembled true to the original. Regular discussions meant that important ideas and suggestions for improvement could be worked through together and then incorporated into the project.
Multifunctional space for creative minds and entrepreneurs
The store’s unique design encompasses many of Apple’s latest features, including a forum, a conference room and free-standing displays. The centre of the forum, arranged around a video wall, will be the venue for future Today at Apple sessions featuring some of the biggest artists, musicians and creative minds from Bangkok. At the free-standing displays arranged around the circular layout of the store’s first-floor, customers can discover curated products and accessories to suit a variety of creative interests. The conference room is located on the western level of the store and offers entrepreneurs, developers and local business owners a space to get one-to-one advice and guidance from the Apple team.






