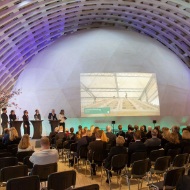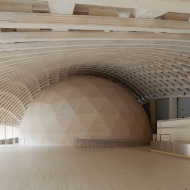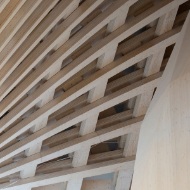Swedish king opens Wisdome Stockholm

At the start of December, Sweden’s King Carl XVI Gustaf officially opened Wisdome Stockholm at Tekniska Museet, the National Museum of Science and Technology. The distinctive building – featuring a wooden dome under a Free Form roof construction – is home to an interactive experience and learning space, complete with a 3D cinema that uses cutting-edge visualisation technology to provide a clearer picture of the world.
We implemented the challenging vision created by the architectural firm Elding Oscarson and construction engineer Florian Kosche with the help of engineers from SJB Kempter Fitze along with Hermann Blumer and Design-to-Production. “Our main task was to develop a supporting structure that would make it feasible to produce the proposed architectural design,” explains Martin Looser-Frey, Free Form Division Manager, who is also in charge of international sales at Blumer Lehmann. Coming up with construction solutions that could reliably be implemented involved producing full-scale models to clarify any construction or material questions, parametric planning using a 3D model, and traditional timber construction techniques with dowels and plugs. The construction design, which uses cross-laminated timber (CLT) and laminated veneer lumber (LVL) as the main construction materials, met the requirements of the architectural competition. This flagship building marks a milestone in sustainable construction, and is intended to drive innovation in this climate-friendly construction material.








