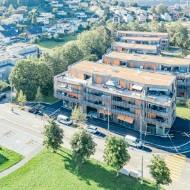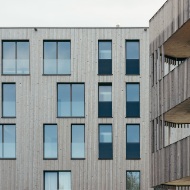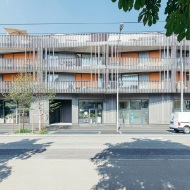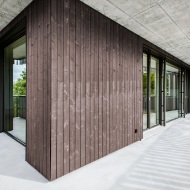What makes ‘Schlösslipark’ a showcase project? Interview with Marc Pfister Raiffeisen Pension Fund Cooperative

Offering urban living that is still close to nature, the development is made up of five buildings and is located in a family-friendly district on the edge of St. Gallen. In addition to 67 2.5 to 3.5 room apartments, the residential complex also features three commercial units. We interviewed Marc Pfister, project manager for real estate with the Raiffeisen Pension Fund Cooperative about ‘Schlösslipark’. As the person responsible for the project on behalf of the investor, he has followed it closely from the beginning.
‘Construction work on the Schlösslipark residential development started in February 2018, with the project featuring 67 rental properties and three commercial units. How long was the planning and implementation of the project in total?’
Marc Pfister: ‘You can call it just about eight years from the initial idea being discussed to people moving into the apartments. The residential construction project was first a subject of discussion for the Raiffeisen Pension Fund in December 2011. Following this, the decision was taken to implement the project. The stakeholders were developing the brief for the architectural tender until summer 2013. In spring 2014, the winning project had been determined as that of Holzer Kobler Architekturen, based in Zurich. After the project had been reviewed and the design plan developed, the PC tender was launched in April 2017.’
«We were also convinced by the benefits that timber construction brings with it: quality and precision due to prefabrication at the plant, very low installation times and a healthy indoor climate as a result of the natural material that also conserves resources.»Marc Pfister, October 2019
‘What was the thinking behind the decision to use hybrid construction in concrete and wood for the development?’
Marc Pfister: ‘The hybrid construction was a firm part of the architect’s proposal from the beginning. Due to the various advantages of this kind of construction, we on the investor’s side were quickly won over and in agreement with this. The selection and use of materials correspond with the architectural concept as well as with the geographical context and rental market segment. We were also convinced by the benefits that timber construction brings with it: quality and precision due to prefabrication at the plant, very low installation times and a healthy indoor climate as a result of the natural material that also conserves resources.’
Story
In October 2019, the new tenants move into the Schlösslipark development in St. Gallen. Almost all of them chose their apartments off plan. In terms of the rental situation, the residential complex is therefore a clear success. Moreover, the planning and implementation of the construction project were carried out to the complete satisfaction of all involved. How did they manage it?
‘So the timber construction won over the architects and the investor. How did prospective tenants react to it?’
Marc Pfister: ‘Many people associate timber structures with comfort and security. People also tend to like wood as a material because it’s natural and environmentally friendly as it can be regrown. So the prospective tenants had an entirely positive reaction to the timber construction. And, of course, that’s exactly what we’re aiming for. Our goal is for tenants to feel good in their homes and to remain living there for a long time. In the end, it’s about developing a fully harmonious overall concept – including the location and the rental price – that is tailored precisely to the identified target group.’
«We were actively looking for a timber construction specialist that had the engineering knowledge and expertise for the construction method we had planned and the scale of the development. The Blumer Lehmann team therefore assisted us in an advisory capacity early on, providing valuable optimisation proposals »Marc Pfister, October 2019
‘You have a lot of experience with construction projects of all sizes and have implemented projects all over Switzerland. What do you see as the factors that led to the “Schlösslipark” project running so successfully?’
Marc Pfister: ‘As the building owner, we attach great importance to the careful and comprehensive preparation of a construction project. For this reason, we invested a lot of preliminary work into the “Schlösslipark” project. We consulted various specialists and experts from the start with a great many questions about every detail of the build, which ultimately had a positive effect on the implementation phase. We see this as “building owner’s homework”. This approach has so far provided us with very good results. Early collaboration between the project participants and the other responsible parties gives rise to the best solutions for the project.
Of course, the contracted parties also contributed to the project’s success with their method of operation. Stutz AG planned, organised, coordinated and implemented the build reliably and on time. On a personal level, I found the Blumer Lehmann team to be highly motivated specialists with significant expertise and professional pride that meant they identified strongly with the project. This could also be seen in the fact that they were all present for the buildings going up, which is no longer a given these days.’
‘Blumer-Lehmann AG was involved in the project early on. How did this partnership come about?’
Marc Pfister: ‘The partnership was initiated from our side. We were actively looking for a timber construction specialist that had the engineering knowledge and expertise for the construction method we had planned and the scale of the development. The Blumer Lehmann team therefore assisted us in an advisory capacity early on, providing valuable optimisation proposals – for example to the facade – and subsequently implementing the timber construction.’










