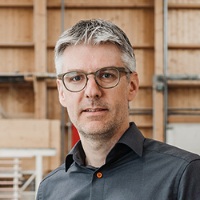Sustainable industrial hall at Embraport
Embrach, Swiss

.jpg/jcr:content/Web%20RGB%20JPG-Embraport%20-%20Kyburz%20%20(1).jpg)
The new Kyburz site in Embraport was built using a sustainable low-tech timber construction method and equipped with everything needed for efficient operations.
.jpg/jcr:content/Web%20RGB%20JPG-Embraport%20-%20Kyburz%20%20(2).jpg)
The facade is made of dark brown impregnated spruce boards.
.jpg/jcr:content/Web%20RGB%20JPG-Embraport%20-%20Kyburz%20%20(3).jpg)
A photovoltaic system is installed on the sawtooth roof of the production building, supplying the majority of the electricity needed for operations.
.jpg/jcr:content/Web%20RGB%20JPG-Embraport%20-%20Kyburz%20%20(4).jpg)
The visible timber and the glass fronts of the sawtooth roof create pleasantly bright working conditions in the production hall and offices.
.jpg/jcr:content/Web%20RGB%20JPG-Embraport%20-%20Kyburz%20%20(5).jpg)
Various timber materials were used in the construction: OSB boards, DWD wood fibre boards, DUO laminated beams, solid wood, and glulam for the truss girders.
.jpg/jcr:content/Web%20RGB%20JPG-Embraport%20-%20Kyburz%20%20(6).jpg)
The covered entrance provides visitors with shelter from the rain when getting in and out of vehicles.
.jpg/jcr:content/Web%20RGB%20JPG-Embraport%20-%20Kyburz%20%20(7).jpg)
All areas are accessible via wide passages and ramps, even with electric vehicles or bicycles.

