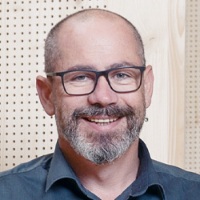Modular hospital extension
Wetzikon, CH


Two-storey temporary structure

Two-storey temporary structure

Bright corridors

Reception area with desks

