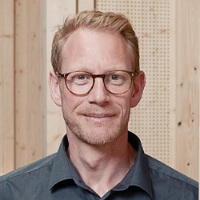The replacement building was planned and built on the existing foundations of the old building located on the business plot of the Martinsbrugg Mazda garage. The extension is adjacent to the existing auto repair shop and complements the company building. It quickly became clear to the client that a timber construction was the right choice. They are thrilled about working with wood and are convinced that they chose the ideal material for the support structure.
There was an in-depth exchange of ideas between the project team and client even during the project planning and implementation planning phase. Together, they agreed on the support structures and materials. The exhibition room and tyre storage are housed on the ground floor of the new two-storey timber construction. The first floor of the new building is accessed via the existing car lift. This is where the classic car exhibition is located.




