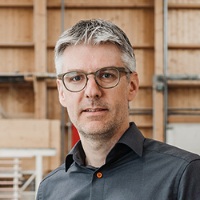Office building given additional timber storey
Zurich, Switzerland


Generous, light and airy interior of the additional prefabricated timber storey.

Offices and four apartments are housed in the additional storey.

A spacious terrace surrounds the newly created apartment on two sides of the building.

The new apartment on the additional top floor has light and airy spaces.

From the outside, there is no indication that the top floor was added later.

