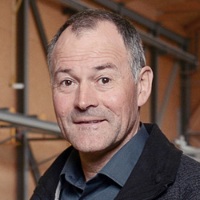Telephone exchange in wood element construction
Wollishofen, CH


Attic conversion
Wollishofen, CH


Attic conversion
We use cookies to offer you the best possible experience of our website. This includes cookies that are necessary for the running of our website in addition to those used for statistical purposes, additional functions or for displaying personalised content. It is up to you to decide which categories you would like to allow. Please note that the settings you choose may mean that some of the functions of this website will no longer be available to you.

