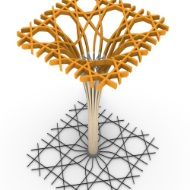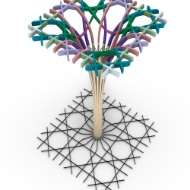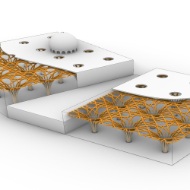Parametric planning and programming

Digital across the board
Parametric planning enables highly complex construction, flexible planning and defect-free production. Does that sound a bit like magic? Actually, it’s more to do with digital 3D models that define all elements, joints and connections of an architectural project precisely with parameters. Continuous digital process chains create a direct connection between the CAD design of the building to computer-aided CAM production. The result is precise individual components that fit together perfectly. With parametric planning and programming, we as timber construction specialists are able to successfully harmonise almost every form, function and construction. So, give free reign to your vision and we’ll be happy to take on the challenge.
«Testing and developing the idea using a mock-up in the design phase with the client and manufacturer provides architects and designers with important insights for production, assembly, logistics, quality and costs. Or, in one word: certainty.»Kai Strehlke, Head of digital CAD/CAM processes

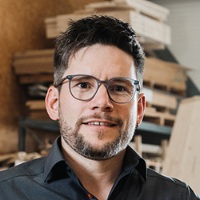

.jpg/jcr:content/projected-curves%20with-less-thickness%20(2).jpg)



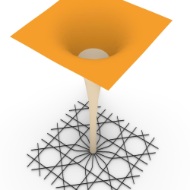
.jpg/jcr:content/projected-curves%20with-less-thickness%20(2).jpg)
