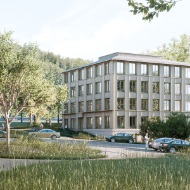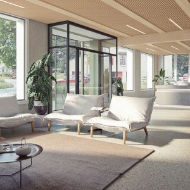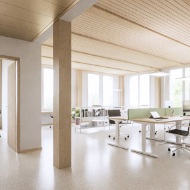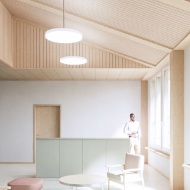Groundbreaking for Visitor and Therapy Centre in the Psychiatric Centre in Herisau

The symbolic groundbreaking ceremony on 22 February marked the official beginning of construction works for the new Visitor and Therapy Centre in the Psychiatric Centre AR in Herisau. Following on from winning first prize for our ‘Nordstern’ project – developed by Ruprecht Architekten – in the full-service competition in 2021, we are now executing the new build as general contractor.
The client, Spitalverbund Appenzell Ausserrhoden, to which the Psychiatric Centre AR belongs, celebrated the start of construction work with guests including politicians, public officials and the organisations participating in the project. The new Visitor and Therapy Centre BTZ building will house a day clinic, specialist and exercise therapy rooms, and a central reception for patients and guests. This gives the new building at the Psychiatric Centre AR a key role as the point of contact for all stakeholders, reflective of the range of modern psychiatric and psychotherapeutic services.
Optimised in every respect
The winning project ‘Nordstern’, with its timber and concrete hybrid construction, succeeds in fulfilling wide-ranging requirements with respect to architecture, urban planning, operation, economics and the environment. This includes the ability to complete the building, with its modern interpretation of traditional Appenzell building methods, by the spring of 2025. With the exception of the stairwell and the suspended ceilings, which consist of concrete, the entire support structure of the four-storey building will be constructed in timber. This construction method with prefabricated components that are planned and produced in our factory makes it possible to implement the concept of flexible use. Furthermore, construction work at the Psychiatric Centre site will be reduced to a minimum, and the use of timber ensures a pleasant indoor climate.










