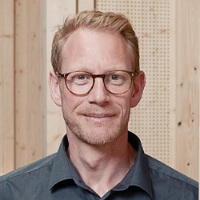In the Kronbühl school complex of the Wittenbach primary school, the existing kindergarten was renovated and expanded to include an extension built using timber elements. Four new classrooms were created, two of which are located in the extension. The classrooms and group rooms are now split over two floors, giving the building a total volume of 900 m3.
Both the geometry of the two-storey extension and the shape of the roof adapt to the conditions of the existing building. The shape of the ground floor incorporates the existing classroom and creates a new communal space with a mobile partition wall and a kitchenette. The top floor houses a spacious classroom with a projecting balcony.
The interior was designed entirely with visible timber surfaces, and the walls and ceilings were clad with three-layer spruce boards. Furthermore, the ceiling cladding was implemented with acoustic perforation.
The complex building geometry with the projecting structure on the top floor required a clever static solution and precise planning, production and assembly. All the work was carried out by our specialists: the 3D timber construction planning, the static calculations, the construction planning and assembly process, as well as the implementation of the entire interior design with special ceiling acoustics.






