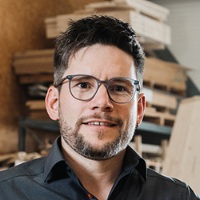This sustainable apartment building was built in its rural setting in just six months, a very short construction time. In keeping with the client’s wishes, the apartment complex was designed to be family friendly and high quality to reflect the character of both its location and the previous building. As a joint GC in the construction project, we were responsible for the design, production, site management and assembly of the wooden construction as well as coordination of the interior design.
A three-storey building with a total floor area of 450 m2, it houses three apartments, cellars, utility rooms, a loft and central staircase. Three carports for vehicles and a bike shelter are provided.
The client was very keen to achieve a sustainable construction offering plenty of comfort and a resource-conserving energy supply from 100% renewable sunlight and groundwater heat.
Wood defines the construction, interior design and facade, which is why the timber frame is made of European spruce and fir. For the interior design, exposed three-ply spruce cladding was installed and treated with UV panel coating. In addition to this, the facade consists of a vertical, exposed spruce and fir cladding – the front rough cut and the sides fine grain and treated with pre-greyed varnish.








