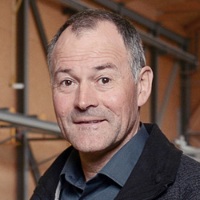Conversion of Appenzeller building with concealed construction method
Waldstatt, Switzerland


Open roof framework with exposed timber construction in the Torsello detached house conversion.

Combination of modern staircase and historic timber structure in the Torsello detached house conversion.

Modern facade with shingle look and contrasting timber at the Torsello detached house conversion.

Attic room with modern wood stove and traditional timber construction in the Torsello detached house conversion.

View from above of the wooden staircase in the Torsello detached house conversion.

