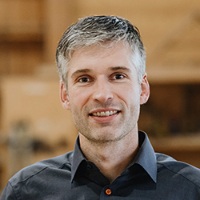TurmfalkeSuites
Andermatt, CH


The minimalist and simple style of the interior finishing lends the apartment a touch of elegance.

The interior of the TurmfalkeSuites also creates a cosy chalet feel.

Despite their size, the two timber chalet-style buildings create a cosy, homey atmosphere.

Comfort and architecture tastefully combined – the walls, ceilings and floors are all made of timber.

The residents of the TurmfalkeSuites enjoy wellness in style in the on-site spa.

The walls in the corridor, made of rustic wood, go together perfectly with the floor of light grey stone slabs.

Protruding, horizontal and vertical spruce slats add a playful element to the design of the timber facade.

